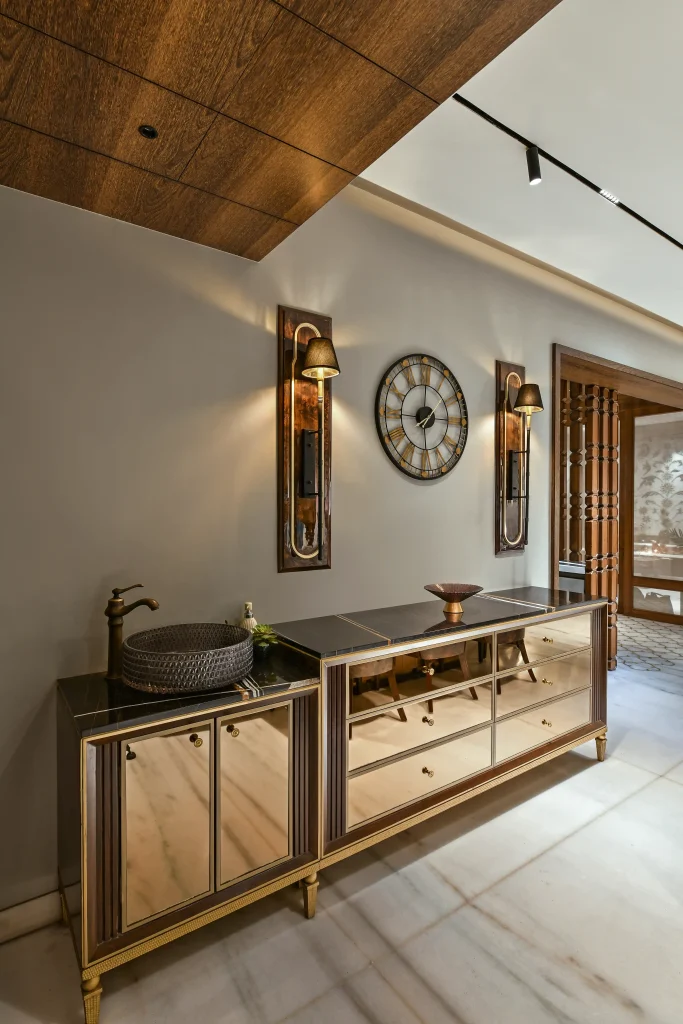At JJ Studio we offer all-round furnishing services – readymade and tailor-made to the suitability of our clients. Our in-house interior designers work in tandem with the architectural, mechanical and electrical engineers as well as planning consultants and quality surveyors to generate furniture layouts / ideas / sketches along with 3-D images for the client to understand and make their choice.

We take the full charge of execution with essential final design. Coordination with the suppliers as well as the developers (for under-construction properties) the organization also sources for all finishing accessories for the homes without compromising with the individuality and taste of the clients to their complete peace of mind.
At first information with regards to the clients requirement is gathered carefully followed by standard estimation, site measurement and furniture layout, concept presentation and then final presentation of 2D and 3Dimages as per the requirement. At this point finalization and approval of design is done based on which proper estimate is given to the client .The client signs off for the execution as per detailed project report comprising of complete works schedule and expected date of completion. Finally the entire project documents are kept as a testimony for future reference.